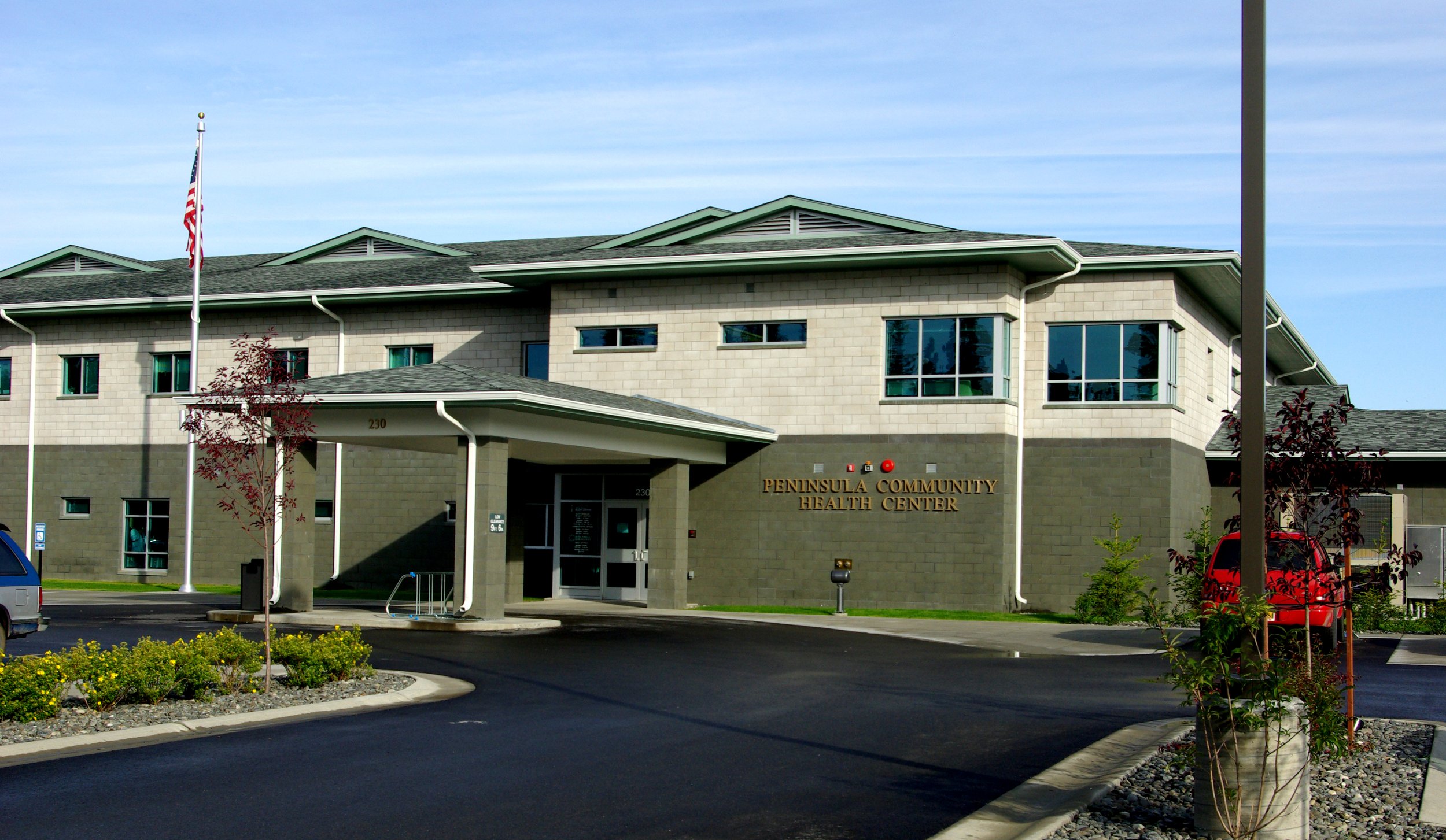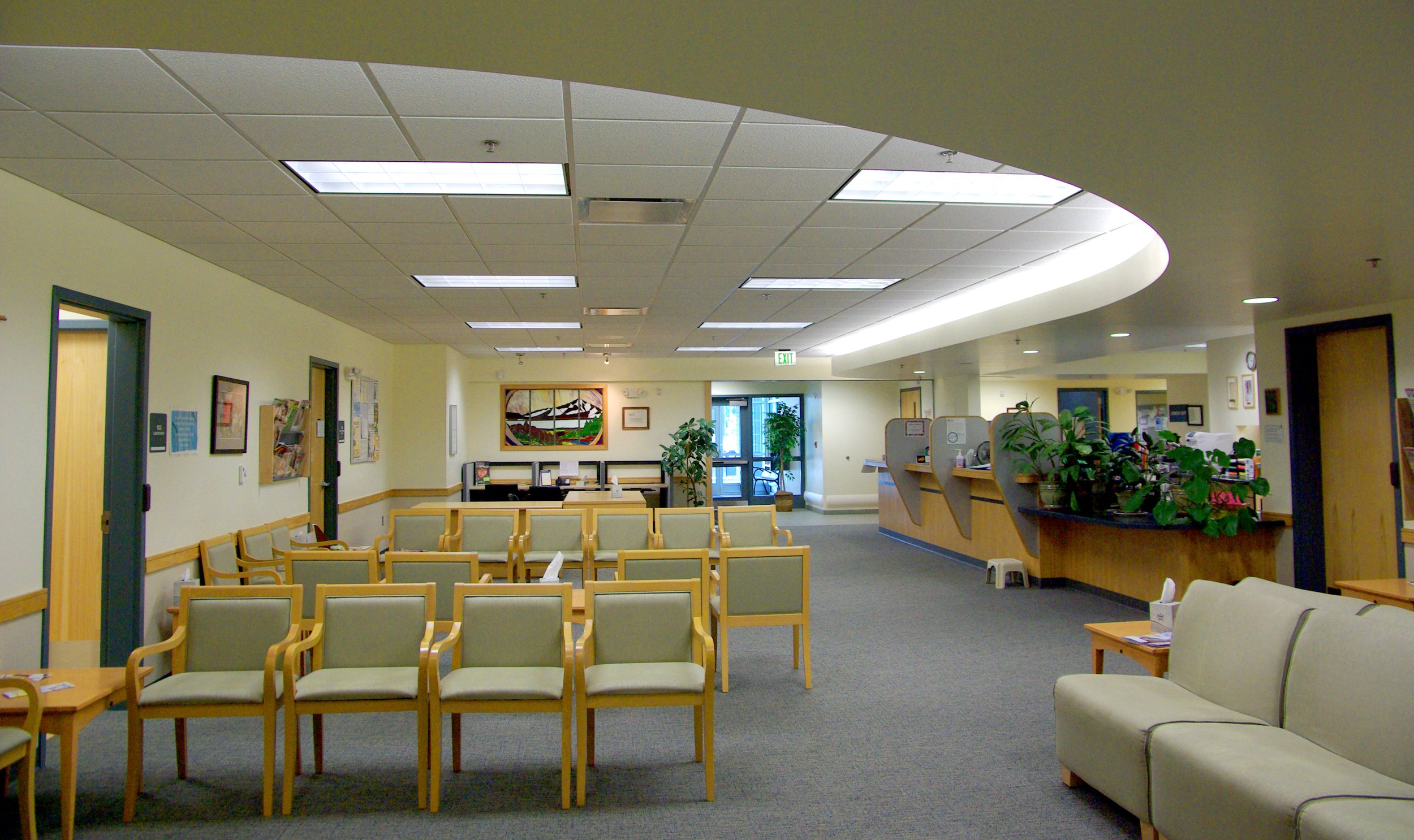Peninsula Community Health Center
Working with a 12-person design committee consisting of doctors, nurses, and practitioners that served as the collective voice, K+A produced a design for the health center in a short six month time frame. This 31,142 square foot facility houses Peninsula Community Health Services and Central Peninsula Counseling Services. The facility reflects a holistic health care model, providing a single destination for patients to receive primary and mental healthcare. Digital record keeping systems were incorporated in the design with multiple servers located in an air controlled hub area. Security and privacy were of primary concern in the design. Electronic sensing door locksets and HIPPA privacy compliant solutions were incorporated. A central open floor plan was utilized to facility staff in the clinical area with doctor alcoves strategically located along exam room access areas. A private entrance away from the main entry into the doctor office area was provided to address quick exit for hospital calls. Services included programming, building design, landscape design, interior design, and FF&E selections. Through conservative design, K+A was able to bring this project in under challenging funding constraints, while maintaining high quality durable interior and exterior materials. A statement of qualifications with a guaranteed maximum price (GMP) approach was used to solicit General Contractors. The successful Contractor came in under budget and work was completed with less than 0.7% of the construction cost in charge orders.




