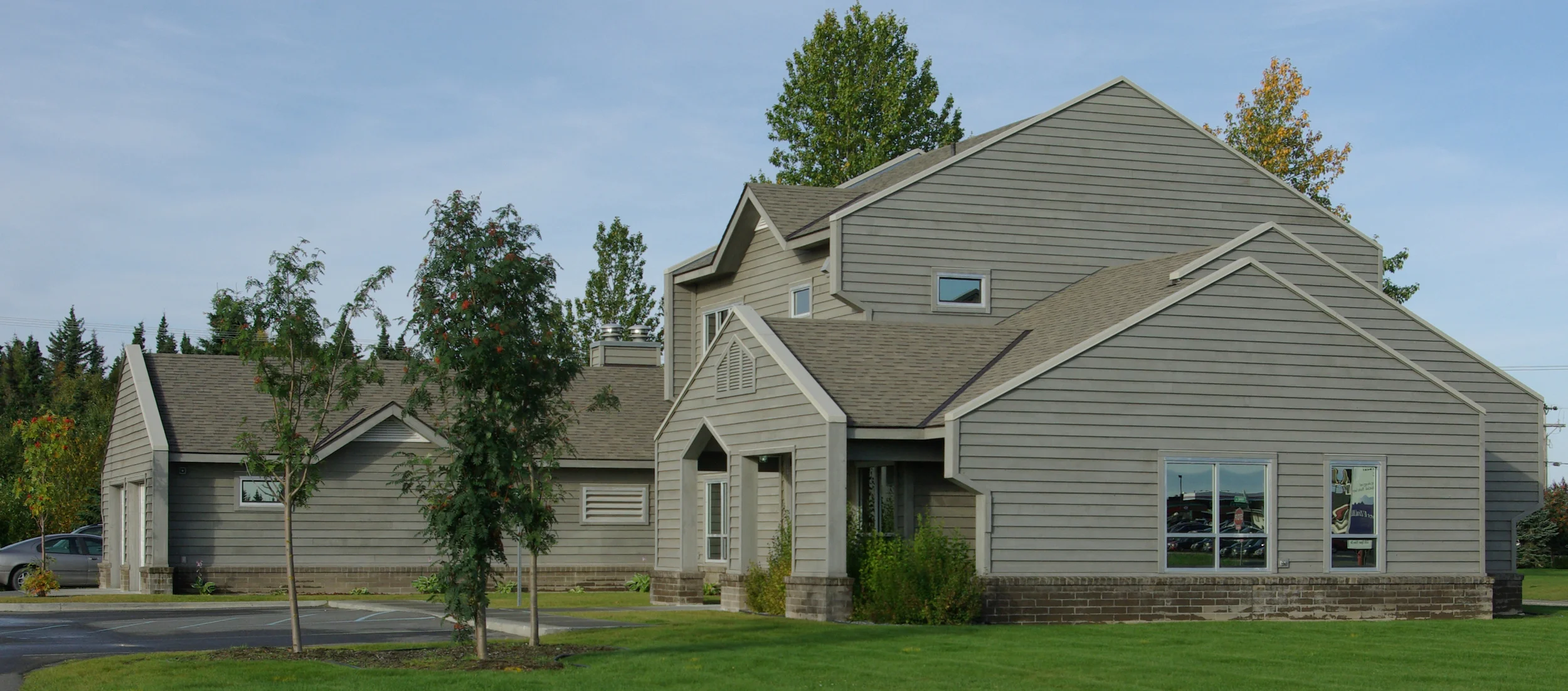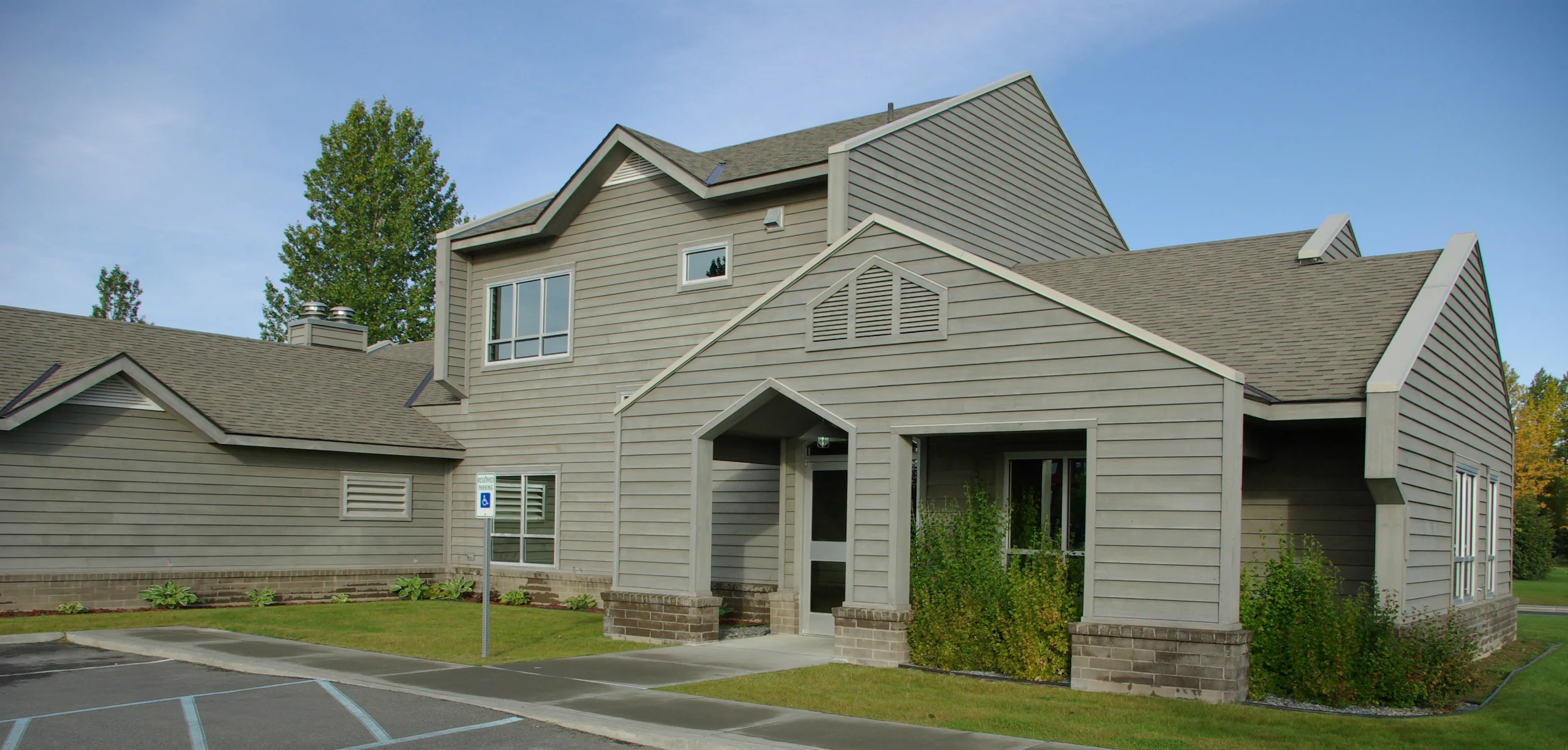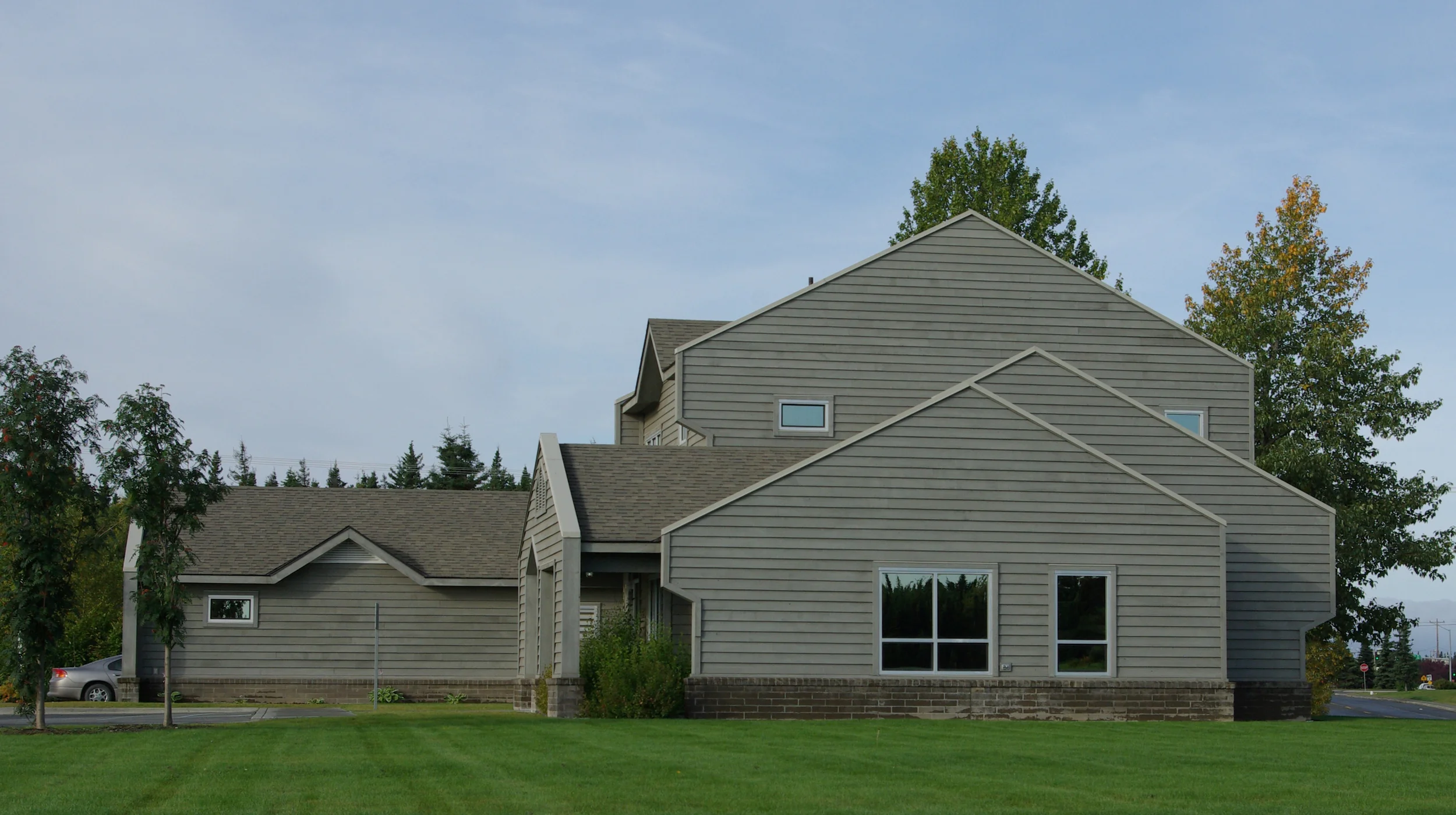



Your Custom Text Here
Owners of Peninsula Ear, Nose & Throat Clinic assigned K+A the task of designing a building for their practice that had a residential feel to it. K+A’s solution was a two-story 3,144 sf. clinic including 4 exams, a laboratory, 3 offices, break room, and a 2 car garage for the owners. Located between a public park and senior center the building exterior is weathered wood stained cedar lap siding above a stone wainscot that harkens to its coastal proximity of the Kenai River mouth.
Interior spaces incorporate rich mahogany wood finishes with abundant natural lighting. A salt water aquarium feature separates the reception area from a children’s play area. Glimpses of the Kenai and Alaskan Mountain ranges are provided from critically placed fenestration. Roof lines reflect the area’s mountains and adjacent Kenai River bluff line.
Owners of Peninsula Ear, Nose & Throat Clinic assigned K+A the task of designing a building for their practice that had a residential feel to it. K+A’s solution was a two-story 3,144 sf. clinic including 4 exams, a laboratory, 3 offices, break room, and a 2 car garage for the owners. Located between a public park and senior center the building exterior is weathered wood stained cedar lap siding above a stone wainscot that harkens to its coastal proximity of the Kenai River mouth.
Interior spaces incorporate rich mahogany wood finishes with abundant natural lighting. A salt water aquarium feature separates the reception area from a children’s play area. Glimpses of the Kenai and Alaskan Mountain ranges are provided from critically placed fenestration. Roof lines reflect the area’s mountains and adjacent Kenai River bluff line.
Copyright K+A designstudios, P.C.