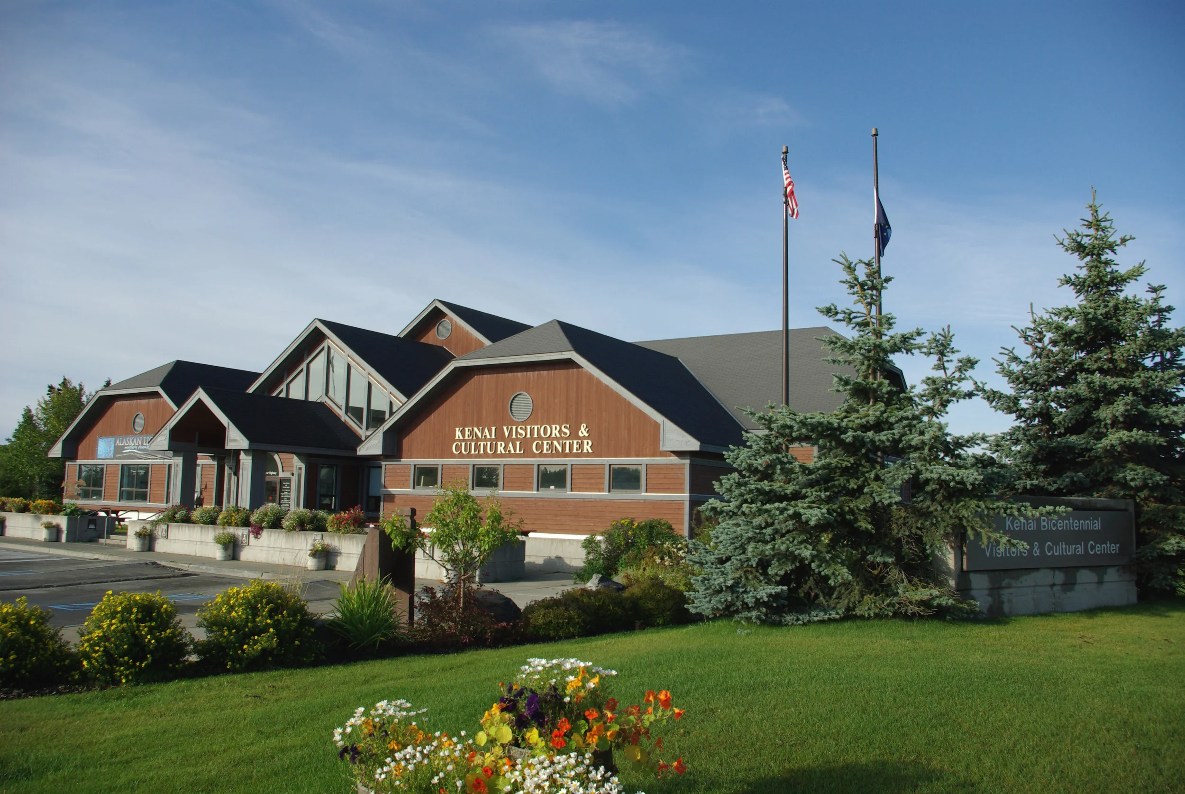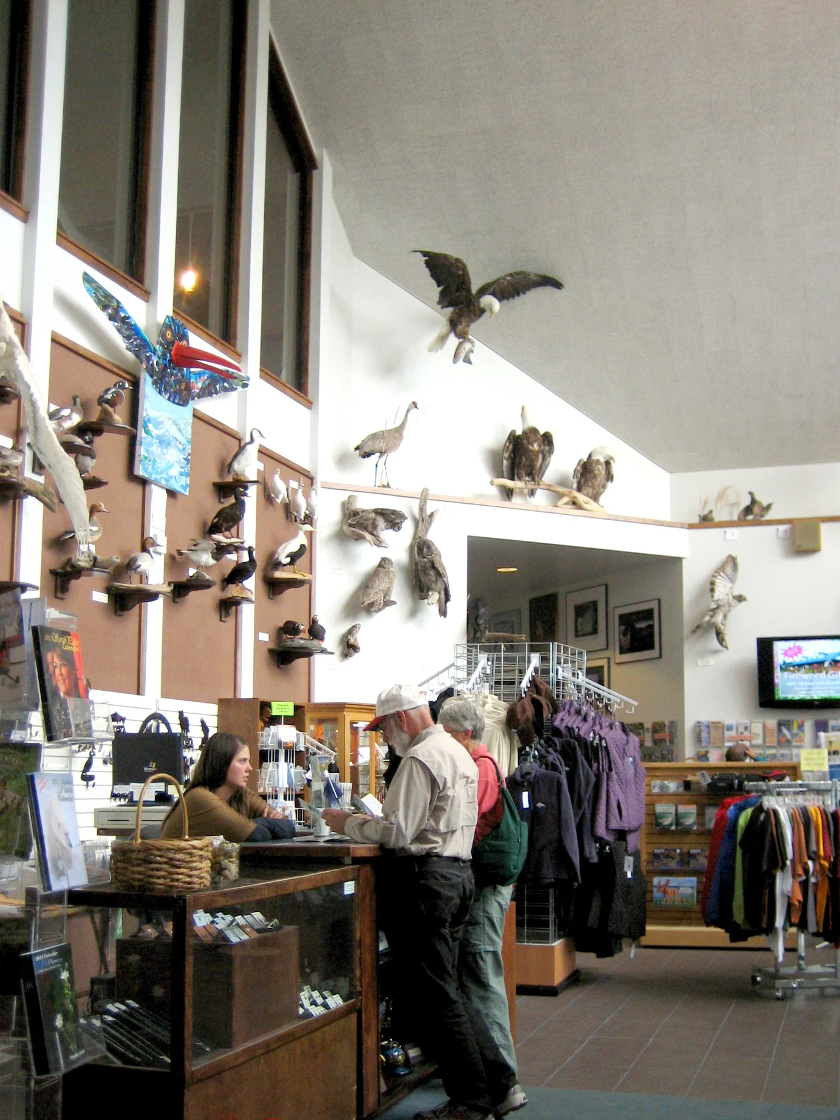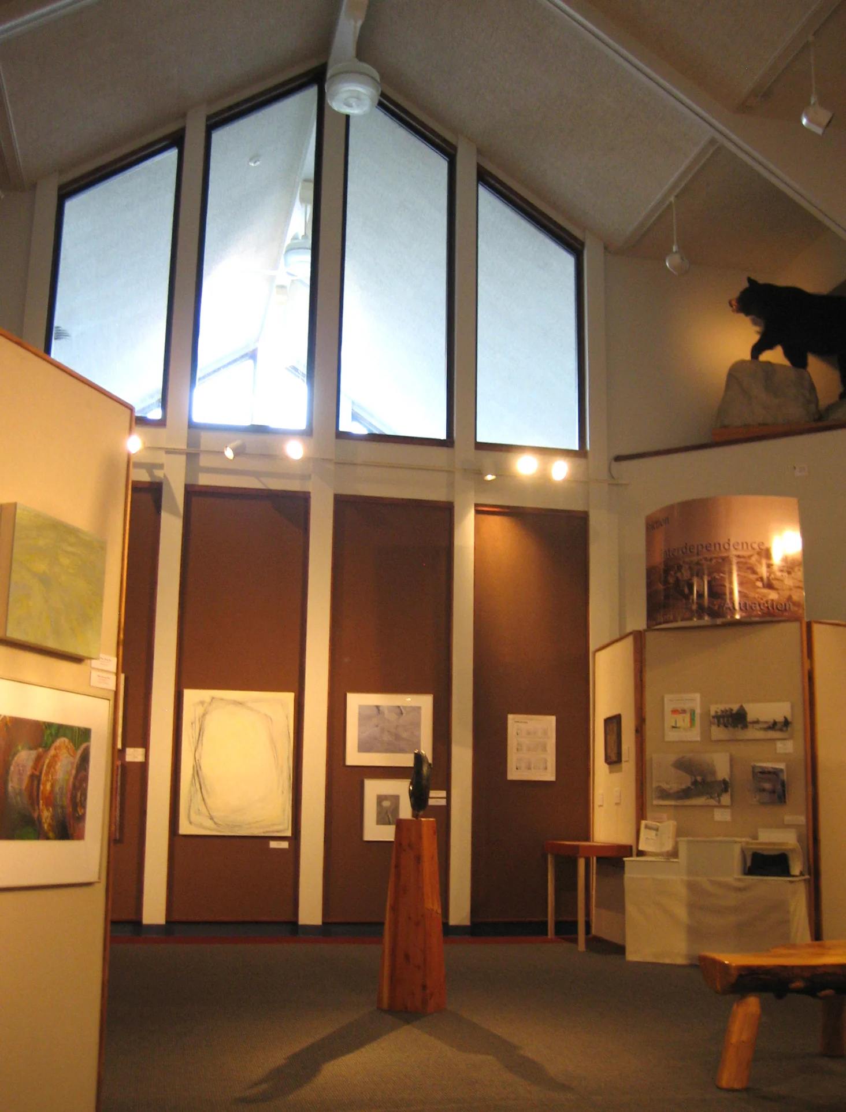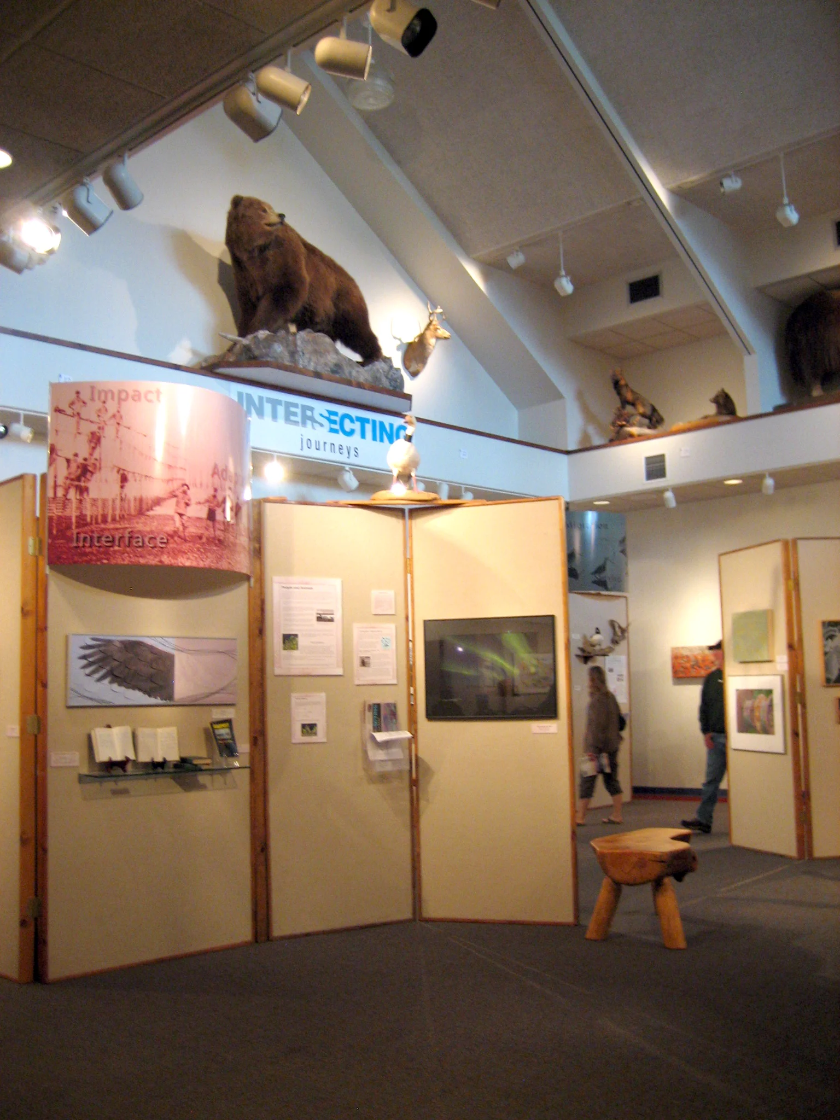






Your Custom Text Here
The Kenai Chamber of Commerce promoted development of a visitor’s and cultural center as part of Kenai, Alaska’s Bicentennial Celebration. K+A was called upon to develop a program, schematic design and marketing campaign to achieve this goal. In concert with the Chamber, K+A developed economic impact support information, assembled a grant package, submitted and successfully received a Federal Economic Development Grant. Additionally, the City of Kenai provided a like match to the grant and the project moved forward within budget and on time for the celebration.
More than just an Information Center, this 10,340 sf. year round facility houses a permanent collection of local historic artifacts, wildlife exhibits, a museum store, the Saturday Market and a variety of educational programs. One goal of the design committee was to provide open space that could be used by the local community for gatherings. The use of operable walls and a catering kitchen has allowed this goal to be realized. The chamber and other local groups host a variety of political meetings, fund raisers and social events at the center. The building includes high ceilings that are utilized to exhibit Alaska’s largest flying eagle exhibit and platform areas to display mountain wildlife.
K+A designed the building’s exterior to include natural Alaskan materials with sandblasted local area fish and native symbolism images at roof corners and entry columns. The project was successfully completed on time and with only 0.3% of construction costs in change orders. The exterior building roof lines were designed to echo Kenai’s surrounding mountain ranges. Exterior exhibit areas are incorporated to display historic area fishing boats. The center also serves as a starting point for a walking tour of old town Kenai.
The Kenai Chamber of Commerce promoted development of a visitor’s and cultural center as part of Kenai, Alaska’s Bicentennial Celebration. K+A was called upon to develop a program, schematic design and marketing campaign to achieve this goal. In concert with the Chamber, K+A developed economic impact support information, assembled a grant package, submitted and successfully received a Federal Economic Development Grant. Additionally, the City of Kenai provided a like match to the grant and the project moved forward within budget and on time for the celebration.
More than just an Information Center, this 10,340 sf. year round facility houses a permanent collection of local historic artifacts, wildlife exhibits, a museum store, the Saturday Market and a variety of educational programs. One goal of the design committee was to provide open space that could be used by the local community for gatherings. The use of operable walls and a catering kitchen has allowed this goal to be realized. The chamber and other local groups host a variety of political meetings, fund raisers and social events at the center. The building includes high ceilings that are utilized to exhibit Alaska’s largest flying eagle exhibit and platform areas to display mountain wildlife.
K+A designed the building’s exterior to include natural Alaskan materials with sandblasted local area fish and native symbolism images at roof corners and entry columns. The project was successfully completed on time and with only 0.3% of construction costs in change orders. The exterior building roof lines were designed to echo Kenai’s surrounding mountain ranges. Exterior exhibit areas are incorporated to display historic area fishing boats. The center also serves as a starting point for a walking tour of old town Kenai.
Copyright K+A designstudios, P.C.