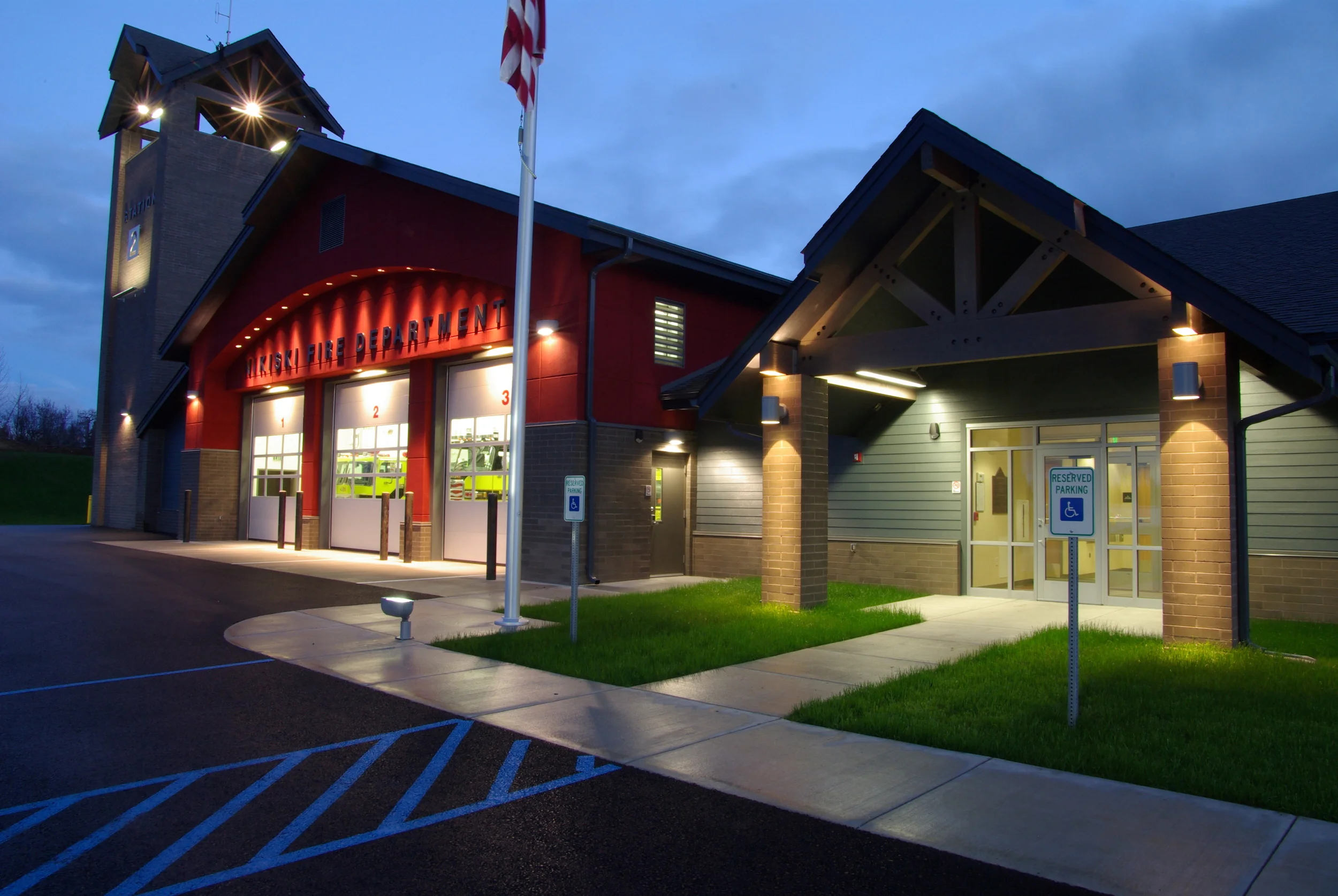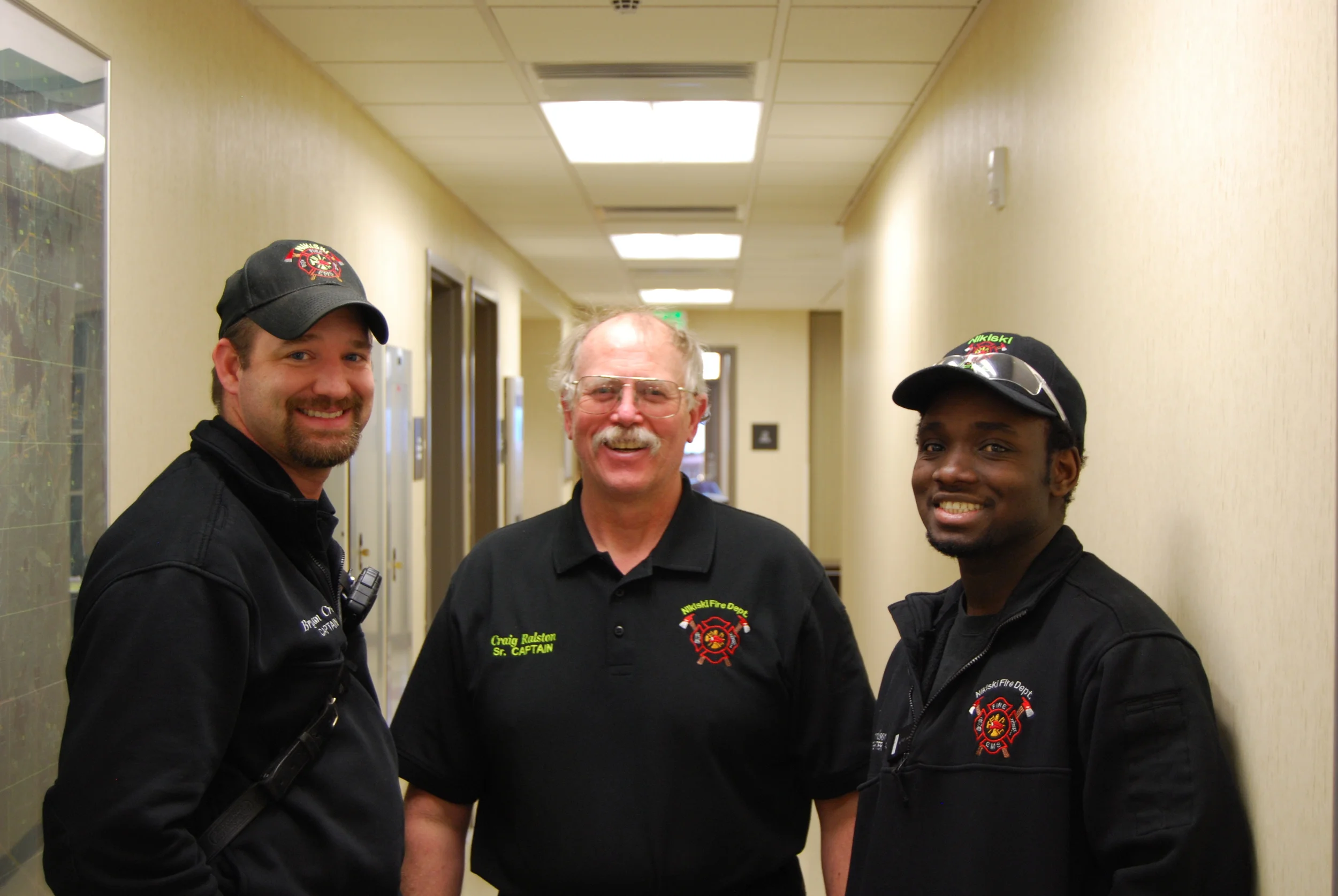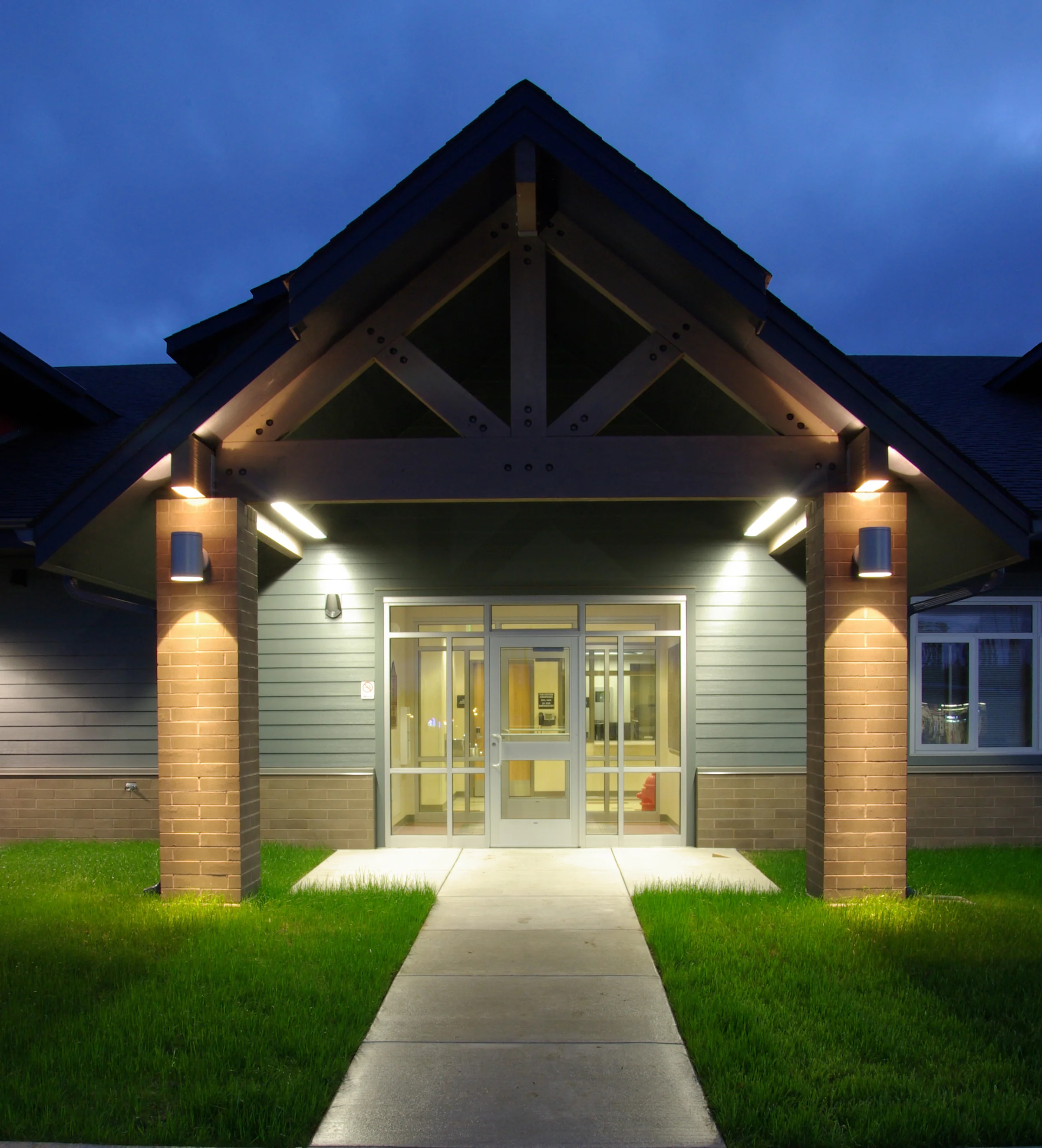





Your Custom Text Here
Nikiski Fire Station #2 has the largest fire service area on the Kenai Peninsula that includes a refinery, liquefied natural gas plant and scattered residential areas. K+A developed an efficient master plan on the ten acre site to accommodate fluid use of a six-bay fire station. The 12,765 square foot fire station houses vehicle storage, dive rescue area, remote rescue area, self contained breathing apparatus area, a physical training room, training/conference room, kitchen, day room, covered patio, locker room, sleeping quarters, three office spaces, a five story training/hose tower, a helicopter pad, fuel & water fill stations, and an off-road driving course.
As the firemen’s home away from home this facility provides a warm living environment with acoustical privacy, appropriate storage and integrated private study area in the sleeping rooms. The surrounding area has older structures and deteriorating conditions. The design intent was to provide a catalyst in our building that would encourage other local businesses to improve their properties.
Nikiski Fire Station #2 has the largest fire service area on the Kenai Peninsula that includes a refinery, liquefied natural gas plant and scattered residential areas. K+A developed an efficient master plan on the ten acre site to accommodate fluid use of a six-bay fire station. The 12,765 square foot fire station houses vehicle storage, dive rescue area, remote rescue area, self contained breathing apparatus area, a physical training room, training/conference room, kitchen, day room, covered patio, locker room, sleeping quarters, three office spaces, a five story training/hose tower, a helicopter pad, fuel & water fill stations, and an off-road driving course.
As the firemen’s home away from home this facility provides a warm living environment with acoustical privacy, appropriate storage and integrated private study area in the sleeping rooms. The surrounding area has older structures and deteriorating conditions. The design intent was to provide a catalyst in our building that would encourage other local businesses to improve their properties.
Copyright K+A designstudios, P.C.